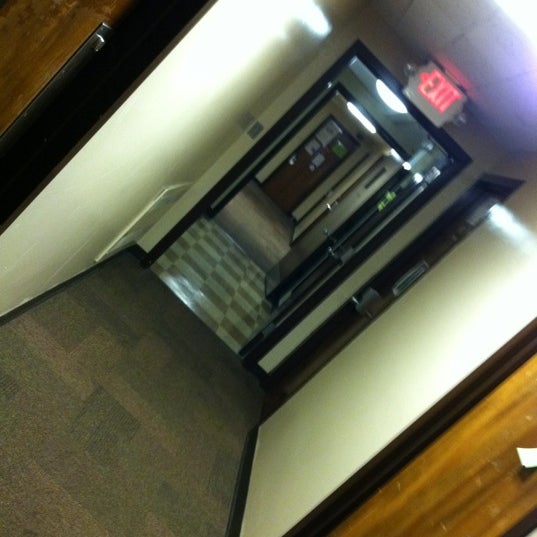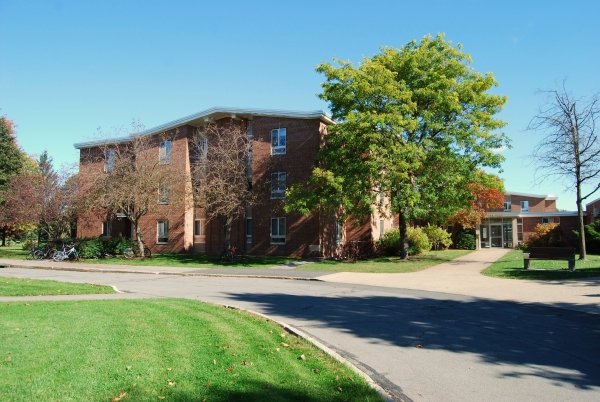How will the $30 Million for Facilities be Spent?
Announced last week was a 30-million-dollar facilities project that would mostly be allocated to student living spaces and heavily used students’ areas, like the student center and ODY. In Wednesday’s THELMO meeting, Kate Morris and Bob Haxton discussed their plans for how the money would be spent and how long these projects would take.
When Morris started in July of 2021, she had a “very in-depth” tour of each residential building and concluded that there was a “wide range of states that our buildings are in,” whether it be well-maintained yet older buildings, newer buildings, or older buildings that have not been renovated in the recent past. She said there was an inconsistency with the quality of buildings and that this project
would aim to bring all buildings up to the same standards of quality. Her ultimate goal is to “enhance the student experience.” There were four main areas that Morris and Haxton
touched on: safety and security, student spaces (residential, recreational, and studying), academic buildings, and sustainability. The board of trustees approved the raising of money through bonds. Last fall, the bonds were put forward to the St. Lawrence country industrial development agency.
In regard to safety and security, these funds will be used to install and update sprinkler systems throughout the campus, which only has 58 percent coverage per bed. With these installments and upgrades, they hope to cover 95 percent of beds with proper fire detection and sprinkler systems.They hope to complete this within the next three to five years. Another point for safety and security was card accessibility. All residential buildings must be entered using an ID card and can be locked remotely in case of an imminent emergency, but with these funds, the school is hoping to extend this ability to all academic buildings.

PHOTO CREDIT: FOURSQUARE.
Another point of concern was student spaces, specifically residential halls. The current building that will get the most attention soon is Rebert Hall, a residential hall for first-year students. Designs have already begun for the upgrades and will soon be open to student input. The money is not all being spent on Rebert, as other buildings will need upgrades to fulfill sustainability and safety needs.
For all residence halls, the school is hoping to upgrade one existing lounge per building by the end of this summer, which would be around eight upgraded lounges. In the long run, they hope to add a
lounge to each floor of each wing of each building, which may result in some rooms being demolished to achieve this. They also hope to add more social spaces and study spaces to dorms.
A building on the minds of everyone since this announcement was made and even before so was Dean Eaton Hall, which is nearly 100 years old. There have been some changes made to Dean, such as roofing on the new extension and additions to the original building. In the near future, there will be upgraded windows in Dean for cold protection, as well as adding insulation to the entire building, which it currently does not have.
In regard to efficiency, the school is hoping to replace the current lighting with more efficient LED lighting. This is the project they hope to start as soon as possible. They also hope to upgrade the heating plant, which is 50 years old and no longer efficient. Since all buildings are piped directly to this plant, this plant is not sustainable. The school hopes to decentralize the heating method for each building, which could mean adding boilers or a heat pump system to each building.



